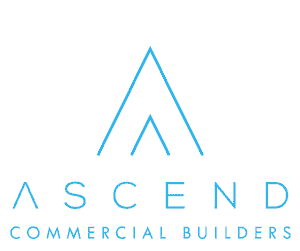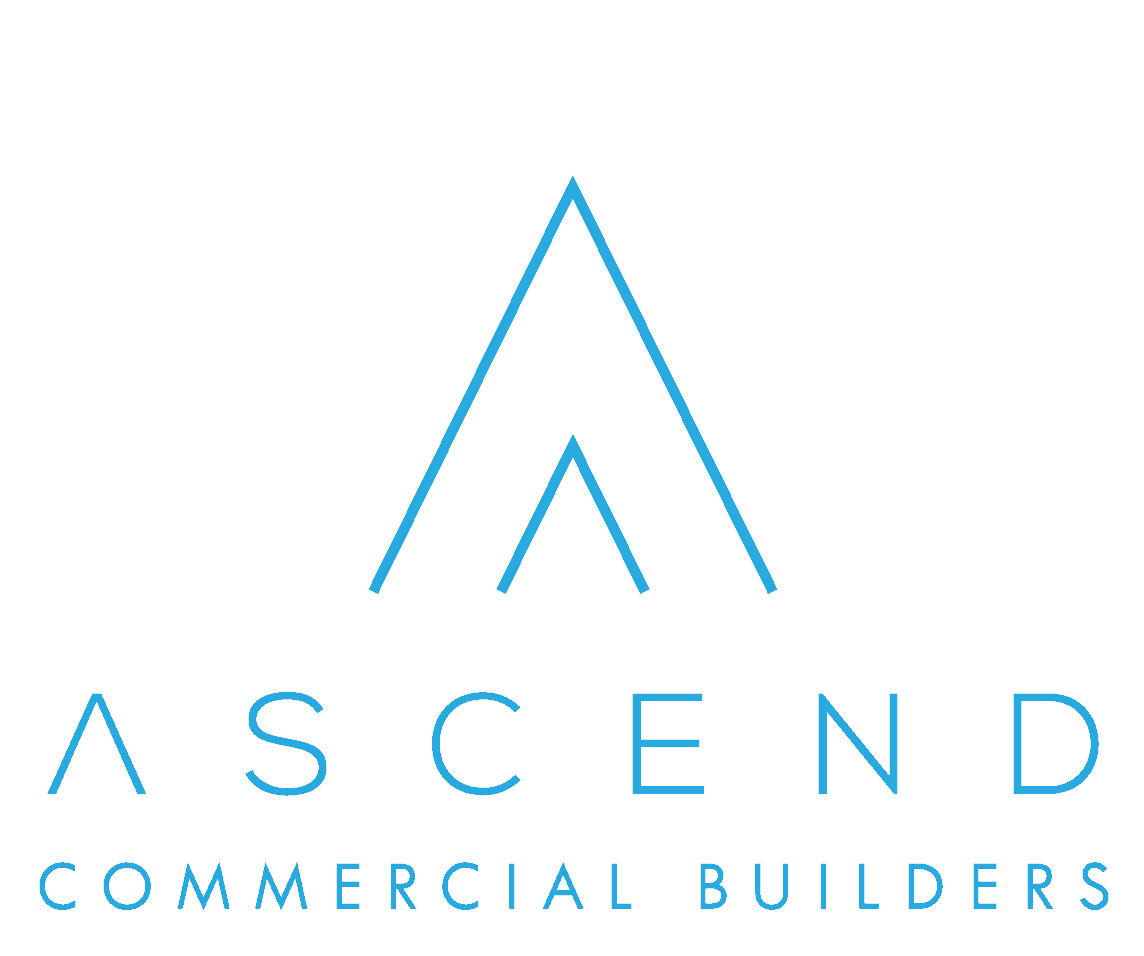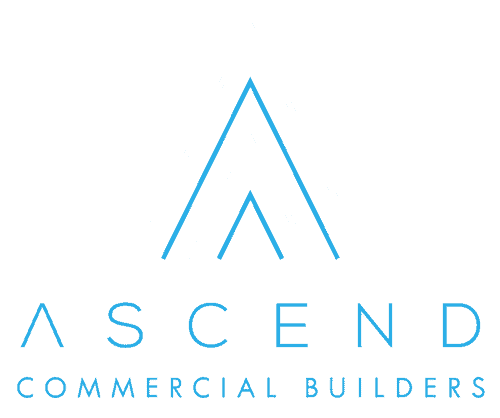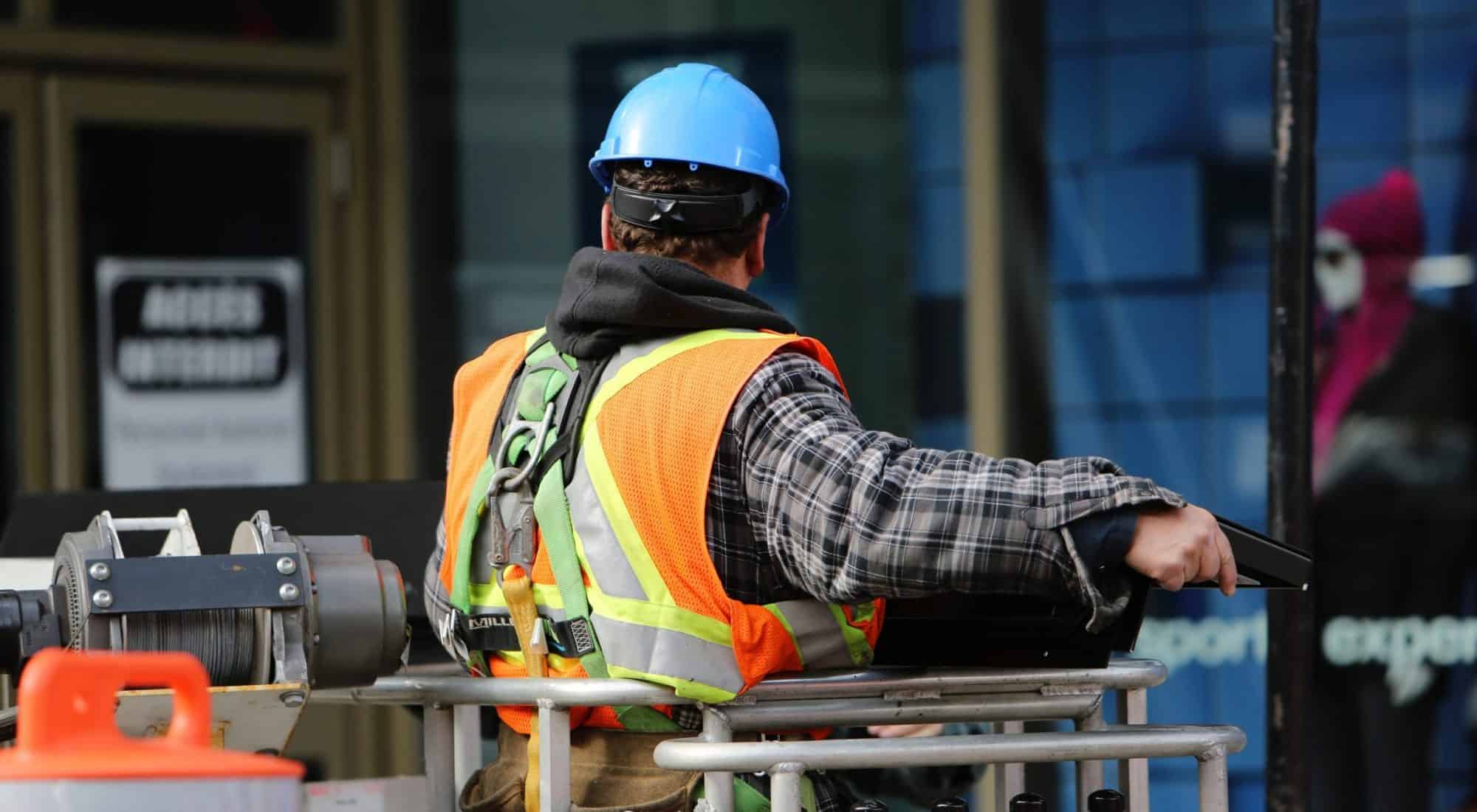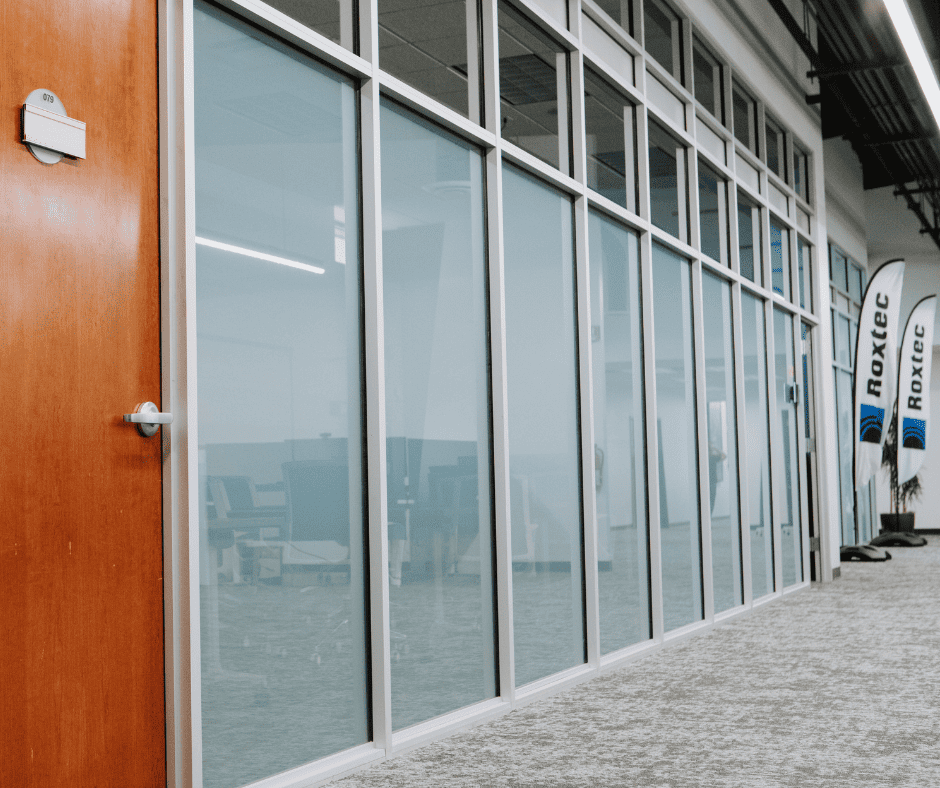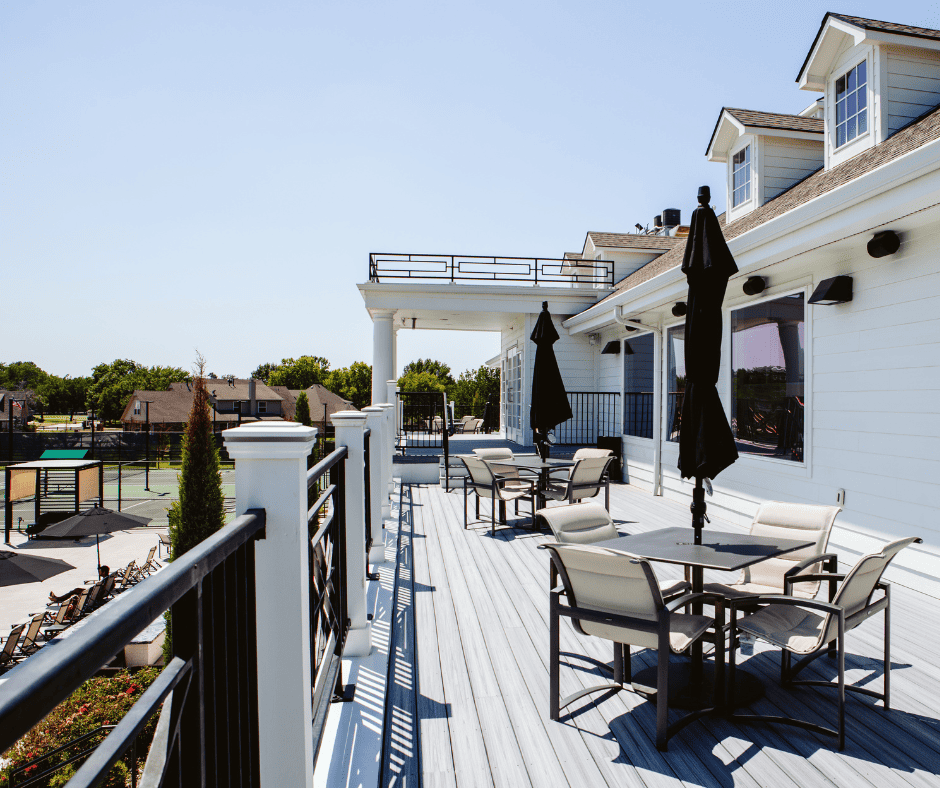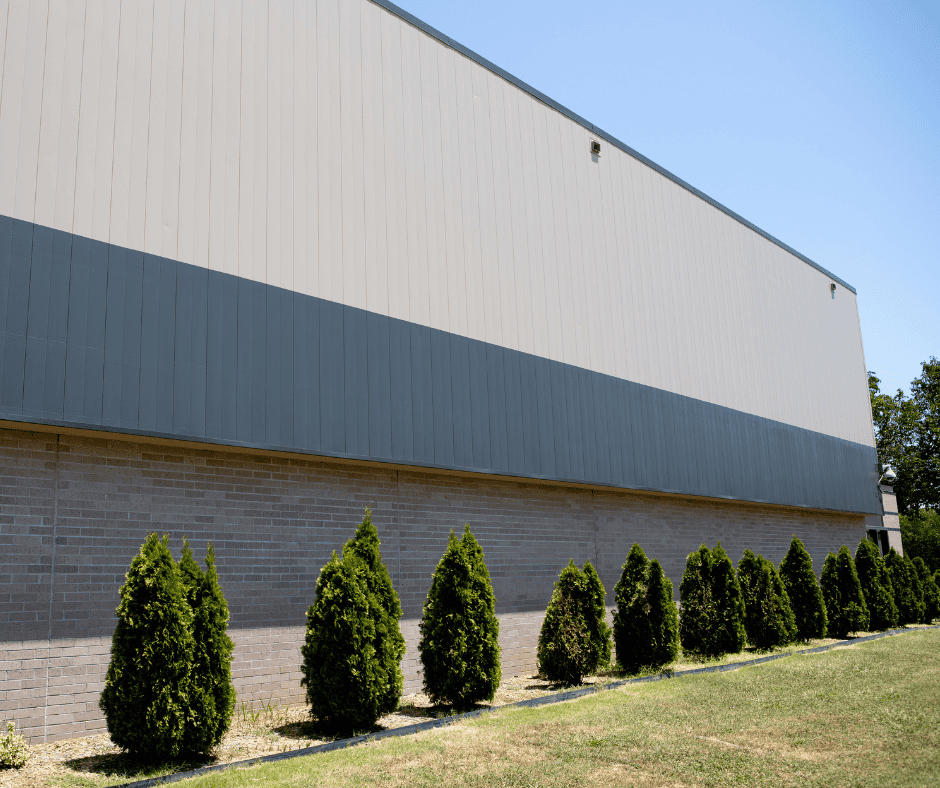21 Aug Roxtec
[vc_row css_animation="" row_type="row" use_row_as_full_screen_section="no" type="full_width" angled_section="no" text_align="left" background_image_as_pattern="without_pattern"][vc_column][vc_column_text] Year Completed: 2023 Square Footage: 56,280 Architect: Project Reference: [/vc_column_text][/vc_column][/vc_row][vc_row css_animation="" row_type="row" use_row_as_full_screen_section="no" type="full_width" angled_section="no" text_align="left" background_image_as_pattern="without_pattern"][vc_column][vc_column_text]This industrial project included a large interior office remodel, a mid-sized warehouse remodel, and a 16,000 Sq Ft warehouse addition. This project came with several problems, but with...
